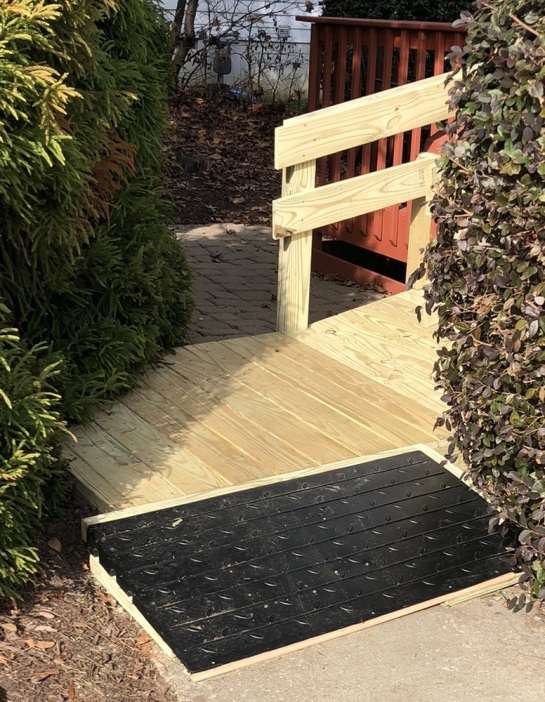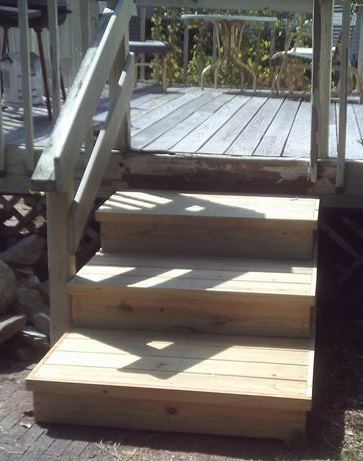
The world is filled with technical specification requirements, commercial,
legal and government code restrictions,even engineering design demands-
all of which fall under the general rubric of “Best Practices”.
Most people in most work environments accept the value of these generally
accepted practice templates, usually based on a previous generations experience
of bitter failure from past attempts to achieve a certain desirable outcome.
Architects tell more than a few dramatically epic war stories.
For many, Boston’s John Hancock Building may come immediately to mind. CLICK LINK

But then appears today’s Exhibit A from my little world of residential
repairs and improvement- an example so far off the beaten path as to make
any carpenter question the value of code compliant design or any other generally
accepted “Best Practice”.
Forget about the absence of X braces or the retrofitted angle brackets (and bolts?)
and just meditate briefly on the location of a two story load bearing post positioned
in the middle of a 12 foot open span rim joist! Held in place by nails? Impossible to
determine from the street.
Truly this is a marvel of by guess and by golly backwoods engineering.
The ultimate Best Practices Paradox!
Given the age of materials this structure has been in service at least ten
if not twenty or even thirty years! In all that time people have used these
stairs and no harm has come to anyone.
By what magic does this deck remain upright? Surely BEST PRACTICE protocols
would predict a quick and early demise long ago!
Mortal minds will be hard put to determine whether this edifice is an example of
divine intervention or satanic interference.
But there she stands proud and unquestioned for all to see.





















