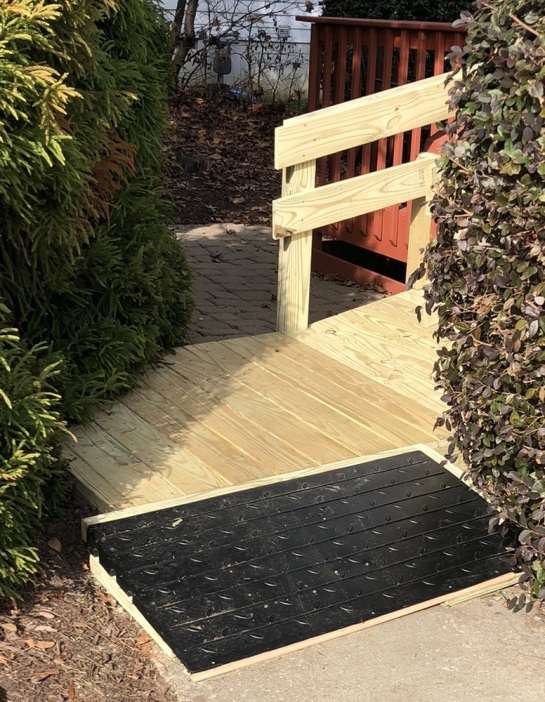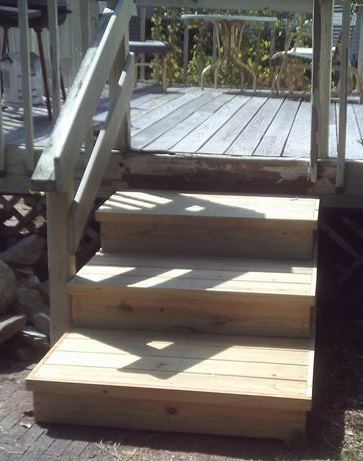
Can you believe it? Just four of these are enough to support a 200+ lb man loaded with suitcases or Christmas ornaments in complete comfort. And these four are 50 years old!
“You must have a million photographs of projects, have you taken pictures of everything you have ever done?” was the question posed to me recently.
Sadly, my answer was: “NO!”
To my regret many good projects have wandered out into the world with minimal documentation.
A reminder of this fact came to me when I returned once again to my favorite bungalow cottage neighborhood, as I have many times in the past 20 + years, and encountered a fine project from five years earlier that completely escaped my files with nary a single picture.
The client had one of those grand one piece attic stairs, solid as rock, with elegantly simple 19th century style ironwork brackets.
My commission was to build a replica wooden stair to replace the 50 year old original which was clearly ready for a well deserved retirement.
After five years of service, I am pleased to report my replica stairway was in pristine condition and works as well as the original had for about fifty years.
It is mystery to me why no photographs of this project were not archived, but I grabbed some snapshots while I completed my current assignment.
















